Performing BIM services
Elysee Design Group specializes in Bim services
?How can we help you
Building information structure model with high details (LOD 350, LOD 400)
Preparation of shop drawings
Drafting of structural plans
Estimation
Performing all technical office services
1
Reduce project implementation costs to a large level
2
Dramatically increase the speed of project execution
100% prevent rework
3
The number of BIM projects completed by us to date
With Bim you can
?How can we help you with the bim system
Mechanical modeling with BIM system
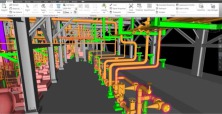
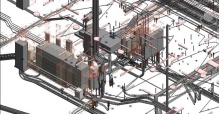
Electrical modeling with BIM system

Architectural modeling with BIM system

Making animation of each construction step with the BIM system
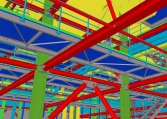
Metal structure modeling with BIM system
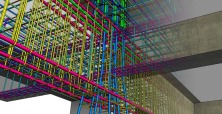
Concrete structure modeling with BIM system
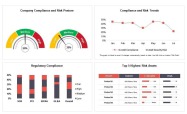
Project control with BIM system

meter and estimation and budgeting with BIM system
Learn more about BIM or Building Information Modeling services


The price of BIM services
CAD system
which stands for (Computer Aided Design) means design with the help of computer, its initial ideas happened in 1960. Before these years, all the drawings were done by hand in architectural studios on large pieces of paper. With that old manual method and system, if the smallest error occurred, they had to redo all the drawings from the beginning.
In the discussion of CAD, everything is two-dimensional, or if it is three-dimensional, it is just a geometric model, in other words, all
The information in this system is geometric information
BIM system
In 1970, the first idea of the BIm system was sparked, but in 1980, the BIM system was first used in today's form, despite the fact that if we used to do all the modeling in the computer, now let's adopt this process that the systems Information should be recorded in the computer along with the modeling systems.
In 1992, all the information and ideas that existed about the BIM system reached its evolution and this idea became fully practical. From the same year, different companies started producing related software.
The distinguishing feature of the BIM system
The most important part in the BIM system is Part I or information. A BIM file includes all project information, which means that a BIM file can include accounting system, payment system, warehousing system, purchasing system, installations, and everything. This means that all project information is included in the BIM file without exception. In other words, if, for example, we click on an object in the BIM project, all the information about the object must be given to us, whether that object or element is what it is, what is the material of that object. , purchase invoice, warranty card, time of purchase and all the information that we need, that object or element gives us.
The implementation of the BIM system before construction and after construction can have benefits for us. The ISO 19650 standard is a BIM framework in the sense that the framework of BIM performance is generally expressed in this standard.
The benefits of implementing a BIM system before building a project
1- Management of resources and human resources: It means that if we come and check all the interactions before the implementation of the project, it can greatly save our resources and also our human resources. Or in other words, to prevent design mistakes that cause additional costs for us during implementation.
2- Managing the purchase of resources and materials, or in other words, meters and estimates with very high accuracy (the high accuracy of the work is due to 3D modeling) and on time. be
3- Maintenance and management of all project documents: In fact, a BIM file not only includes all the 3D model of the project with high accuracy, but also a very large archive room of the same project. It is safe to say that there is no such thing as missing documents in the BIM system because all the documents are loaded in a BIM file.
4- Saving the project implementation time due to solving the problems of the initial plans: the implementation of the BIM system correctly prevents the going back and forth of the plans from the execution unit to the design unit due to the existence of problems and interferences in the work.
5- The biggest and most important effect of the BIM system in a project is to adjust the implementation costs and revive the project's downtime.
Implementation dimensions of the BIM system
1- 3D
It means 3D modeling of the project. Important parameters in 3D modeling
A- Complete modeling of the project
B- Complete project information. Here, completing the project information means completing the information and dimensions of the sizes and geometrical specifications of the project
4D
It means the project schedule. The 4D process means that after modeling the entire project in 3D in BIM software, we link that model to software such as navisworks so that the schedule of that project is also obtained by linking the BIM project with Software like navisworks, we can prepare execution and purchase schedule for each of our elements in the project and then prepare a very accurate Gantt chart for that schedule
5D
This is after work specific to meter and estimate operations. We can perform the meter operation in the view software and the estimation operation in the navisworks software. It should be noted that the accuracy of the meter and estimate is completely dependent on the accuracy of the project modeling
6D
BIM is energy management, energy analysis and energy sustainability
7D
This after work also belongs to project management in the useful life cycle of the project
We have people with different responsibilities in the BIM process and in a BIM team
The first and most responsible position for a position called the unit manager (BIM MANAGER) is the manager who defines the strategies of the entire BIM team. Sorting out people and identifying what forces, both human and non-human, are needed. non-human forces such as hardware and offices and . . . And the project forces mean all the experts and modelers and also the people who are in charge of the cyber security of the project.
Another task of the unit manager (BIM MANAGER) is to convince and present the works to the employers. One of the other duties of the unit manager (BIM MANAGER) is to regulate the technical provisions of the contracts. And finally, the duty of the unit manager (BIM MANAGER) is to manage all the people during the project, specify the relationships between the modeling people in the project, ensure the correct process of the project and control all the project standards
The second person in the BIM map preparation system is the BIM coordinator. This person's duty is to coordinate between people and modelers and to refer all the orders of the unit manager or the same BIM directorate. The task of the second person is to check the conflicts and conflicts in the files produced by the BIM modelers. This means that he reports all interactions to the employer by creating a table
The third person in the system is the BIM modeler. We should know that the modeling person has no duty and responsibility for interventions in the project. Interferences in the project mean the collision of existing elements for all four fields of structure, architecture, electrical and mechanical.
In many projects, the information of that project is reviewed and maintained in terms of the importance of cyber attacks. This issue is important for a BIM file when the project information (all project information) is included in the BIM file. So, from the legal point of view, this file has informational value. It doesn't matter what the information is about. In general, every information contains value and should be diligent in maintaining it. So we realized that every information needs security. And another thing is that since the BIM file contains information, we have to adopt a process. Let's make sure that this file cannot be changed by other people, for example, a B file may be the hand of the employer, contractor and consultant company. We must take measures so that this BIM file can only be displayed for companies other than our own. They can no longer have a copy of that file or make changes inside it. In many cases that we cannot upload a file inside the main BIM file, such as Excel, Access, PowerPoint, Word, etc., we can upload these files to our host for security. Load the url of this space into the software. By entering the url very easily and with high security, the Excel file will be displayed with a password, and the Excel file or something else will be opened as It can only be displayed and the file cannot be SAVE or SAVE ASS.
Limits of project modeling in this system
LoD means level of development, which means how much detail we are going to model in the project
LOD=lod+loi
LOD (level of development) means the limits of the BIM project
loi (level of information) means the limits of entering project information
lod (level of detail) means the limits of entering modeling details
Lod100 is called normal details, drawings at this level are completely two-dimensional
Lod200 At this level, we convert the two-dimensional drawings into three-dimensional geometry
LOD300 At this level of modeling and drawing, more details of that 3D geometry are drawn and displayed.
LOD350 is at this level of project modeling in the BIM system. The details of drawing 3D geometric shapes are completely complete. For example, if we want to model a table at this level, we must show all connections and details in our drawings.
LOD 400, this level of modeling in this system is not so different from lod350, the only difference is in the presence of documents and documents uploaded in the project file, and the modeling reaches its highest level.
At this level of modeling, LoD500 is only Ezbilt maps, which means we only model what has been implemented in the bim system.
The factors that are effective in the pricing of BIM services are
Use of the building
Since, for example, the use of a simple residential building with a building that has a hotel or a hospital are very different in terms of implementation details, it is natural that the pricing of BIM services is also different for each of the building uses
Project size
This is not the case, it is completely natural that a building with an area of 15,000 square meters is much more suitable for BIM services than a building with an area of 1,500 meters
3-Lod amount of the contract
In other words, what details of the modeling process the employer wants us to work with and BIM consultant



